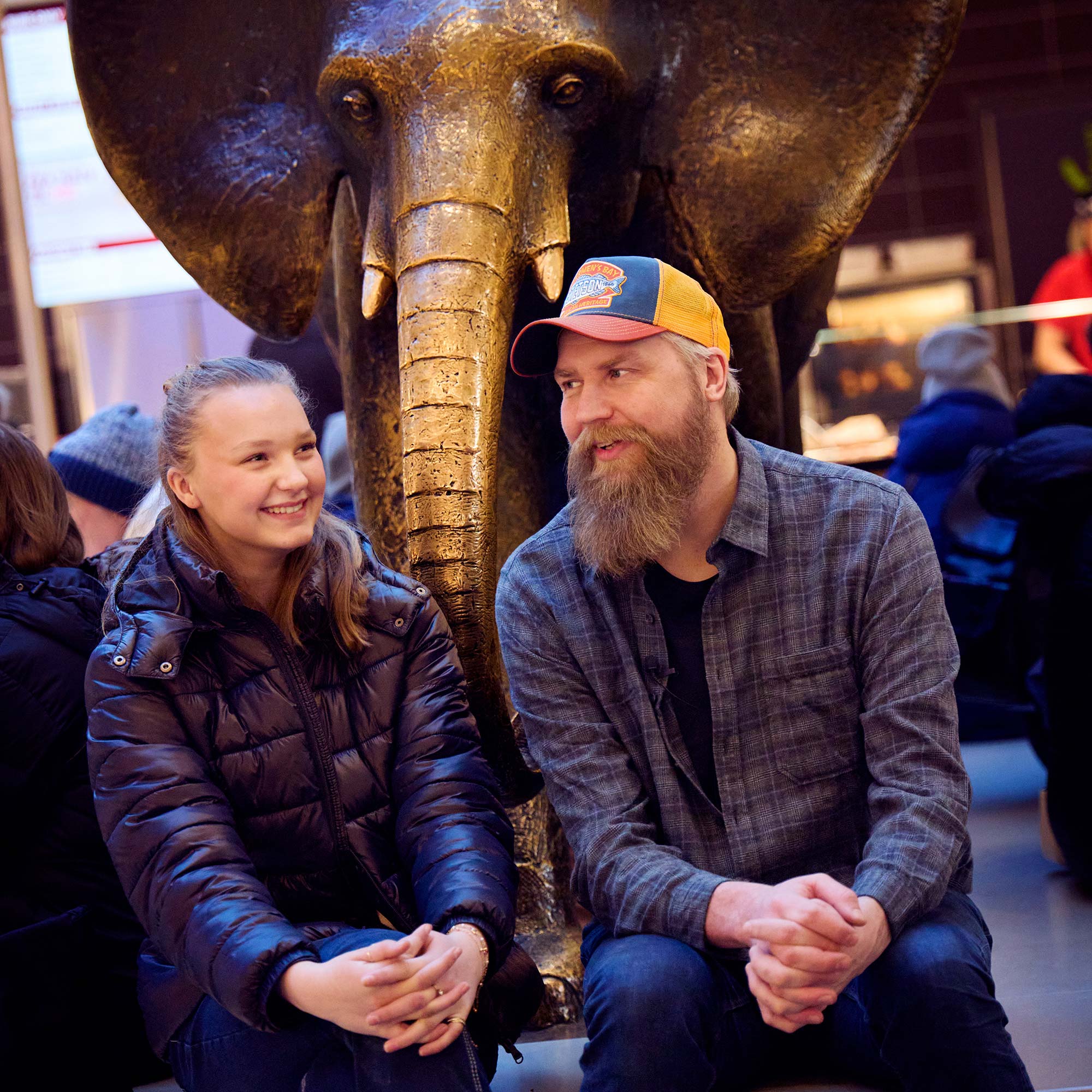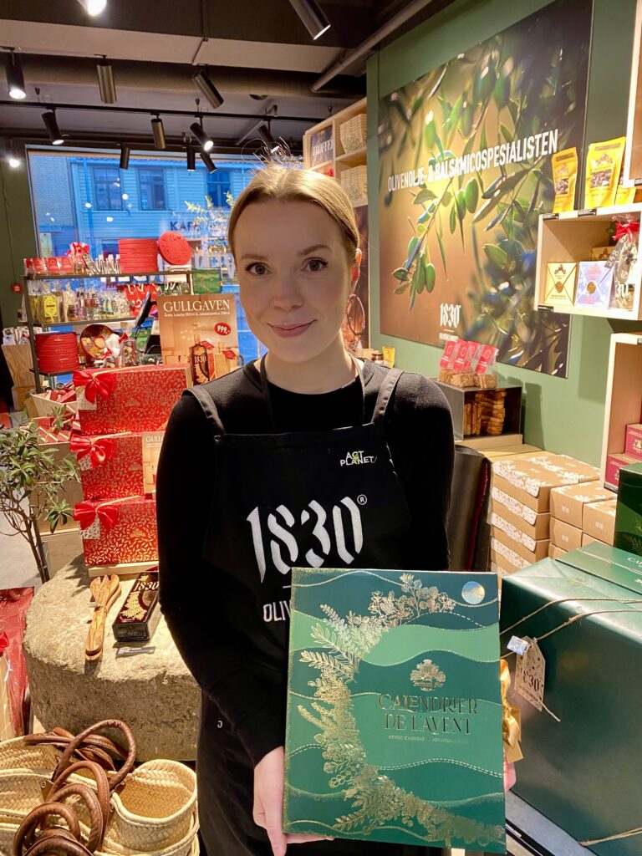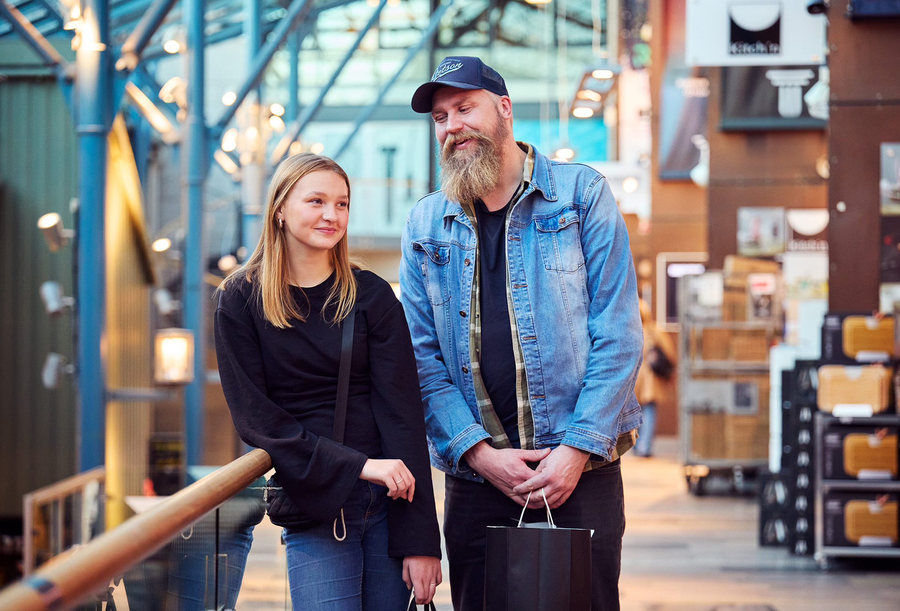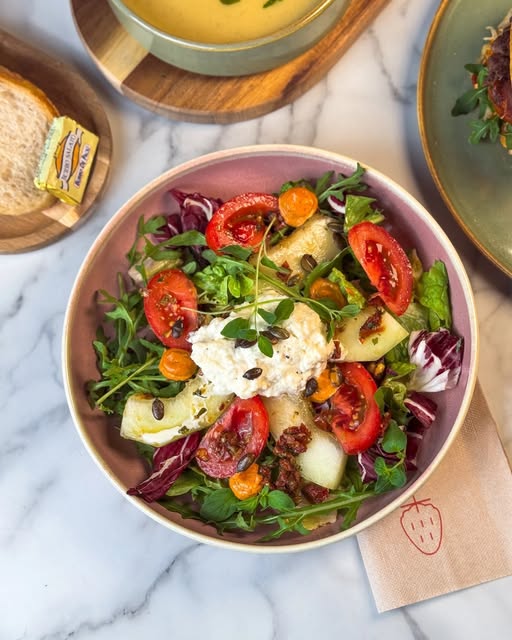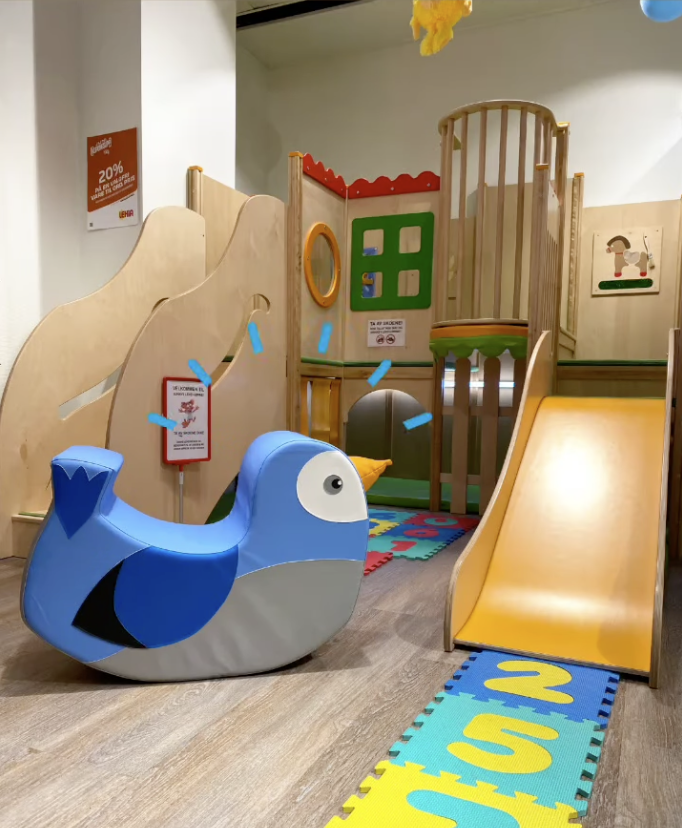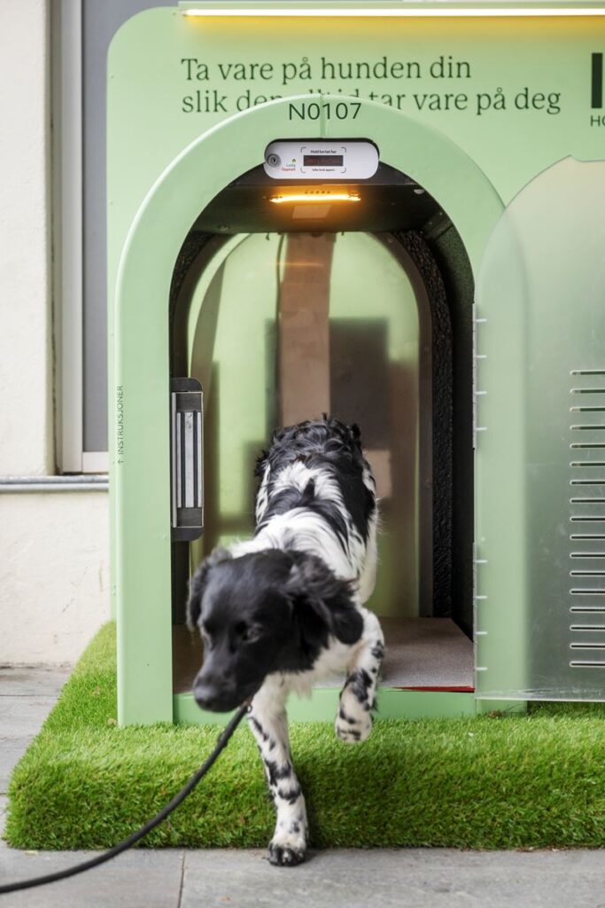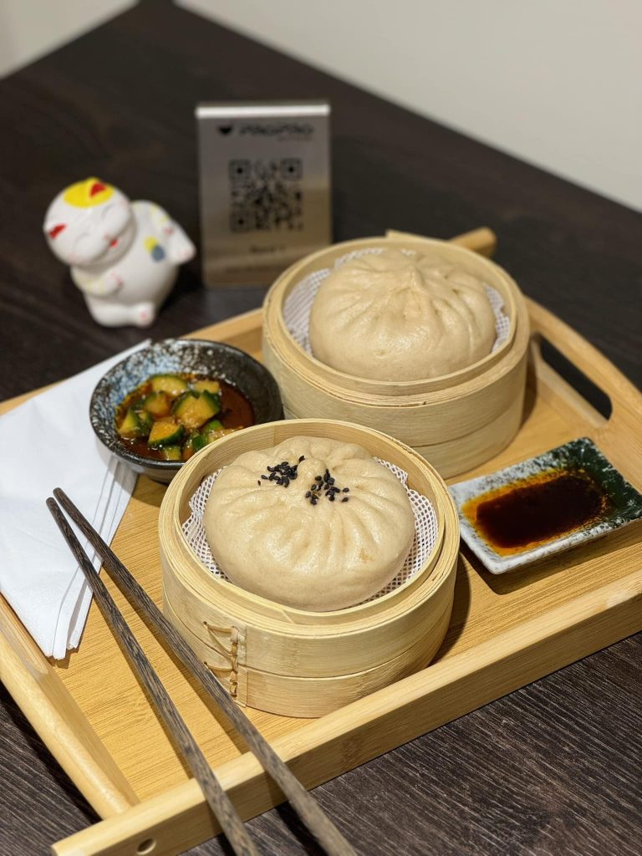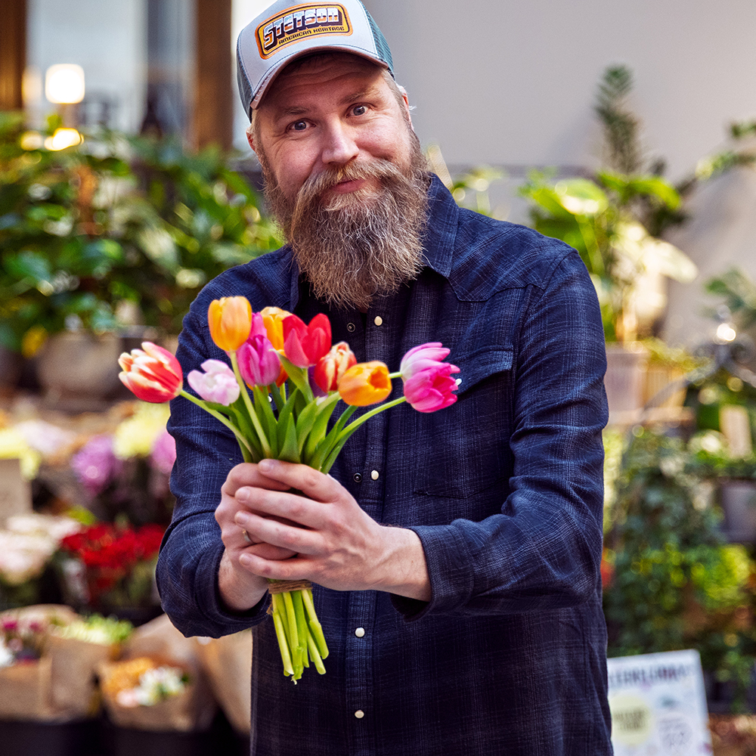Hva skjer?
Hvordan markerer du Valentines? Kanskje litt klein humor og en blomsterbukett kan bidra til å spre glede?
Nyhet
Februar er kanskje den korteste måneden, men den kommer med mange nye tilbud i appen vår.
Nyhet
Ta turen til Trondheim Torg. Mange gode salg i butikkene, og fine anledninger til å gjøre et kupp.
Nyhet
Desember nærmer seg, og med den en av årets hyggeligste tradisjoner: adventskalenderen.
Hva skjer?
Det er noe med Trondheim om høsten. Byen senker tempoet, men ikke pulsen. Studentene kommer tilbake, og byen våkner.
Tilbud
Som student så får du enda flere rabatter med studentrabatt på Trondheim Torg.
Inspirasjon
Trenger du en velfortjent pause i hverdagen? Hos Jordbærpikene på Trondheim Torg finner du alltid noe godt – enten
Lekia
Hos Lekia handler alt om å leke! Her kan de minste barna boltre seg i Sunnys lekehjørne.
Nyhet
Å ta med hunden på bytur, har blitt enklere. Vi har fått to nye hundehotell med air condition.
Pao Pao
Hos PaoPao får du smaker fra det asiatiske kjøkkenet som vil glede en matelsker. Du finner dem i Trehusrekka
Hva skjer?
Hvordan markerer du Valentines? Kanskje litt klein humor og en blomsterbukett kan bidra til å spre glede?
Nyhet
Februar er kanskje den korteste måneden, men den kommer med mange nye tilbud i appen vår.
Nyhet
Ta turen til Trondheim Torg. Mange gode salg i butikkene, og fine anledninger til å gjøre et kupp.
Nyhet
Desember nærmer seg, og med den en av årets hyggeligste tradisjoner: adventskalenderen.
Hva skjer?
Det er noe med Trondheim om høsten. Byen senker tempoet, men ikke pulsen. Studentene kommer tilbake, og byen våkner.
Tilbud
Som student så får du enda flere rabatter med studentrabatt på Trondheim Torg.
Inspirasjon
Trenger du en velfortjent pause i hverdagen? Hos Jordbærpikene på Trondheim Torg finner du alltid noe godt – enten
Lekia
Hos Lekia handler alt om å leke! Her kan de minste barna boltre seg i Sunnys lekehjørne.
Nyhet
Å ta med hunden på bytur, har blitt enklere. Vi har fått to nye hundehotell med air condition.
Pao Pao
Hos PaoPao får du smaker fra det asiatiske kjøkkenet som vil glede en matelsker. Du finner dem i Trehusrekka
Kundeklubb
Vi tar ekstra godt vare på våre kundeklubbmedlemmer, meld deg inn og få eksklusive tilbud og invitasjoner.
Gavekort
Den perfekt gaven! Kjøp vårt elektroniske gavekort i vår gavekortautomat. Gavekortet kan benyttes i alle senterets butikker!
Klikk & Hent
Bestill på nett og stikk innom og hent varene på Trondheim Torg når butikken har gjort dem klar til deg. Raskt, enkelt og greit!


